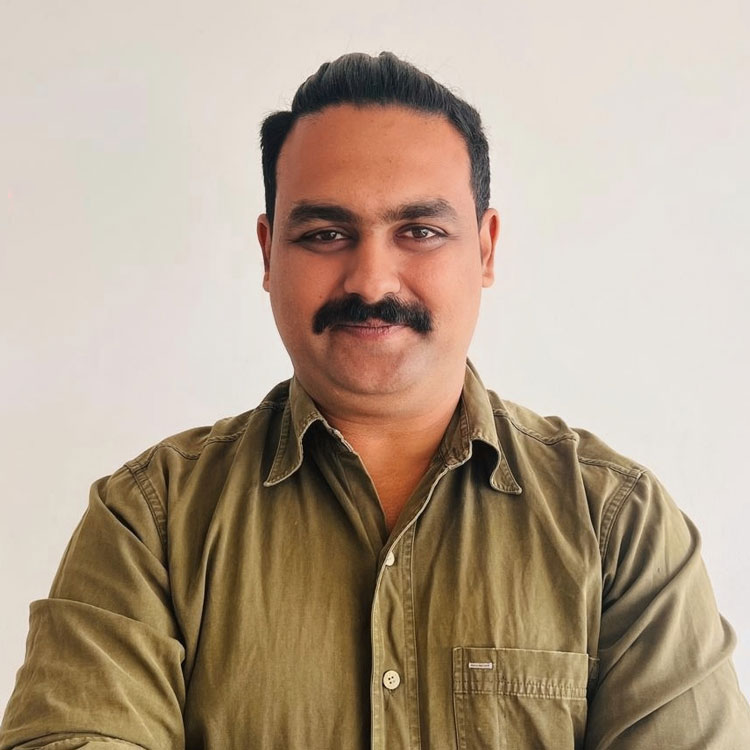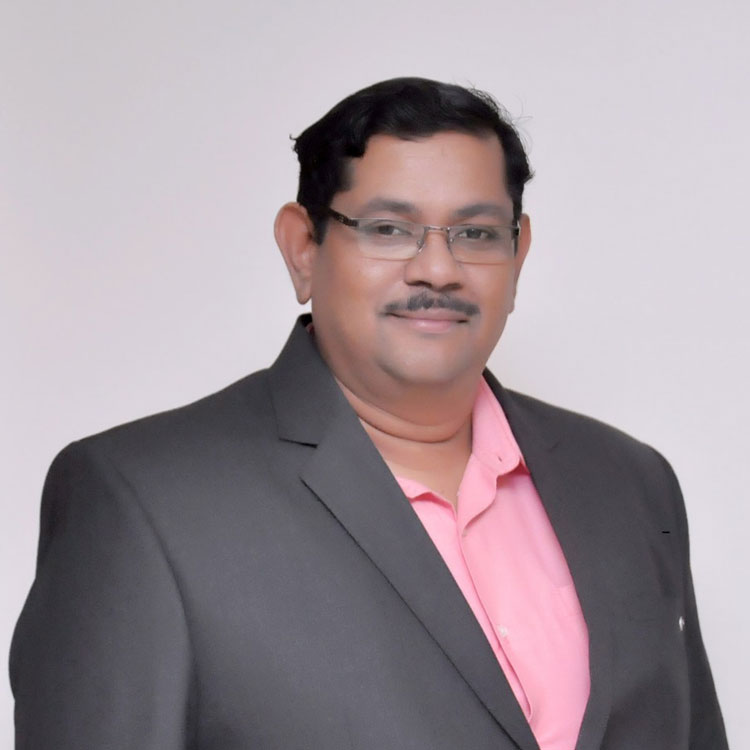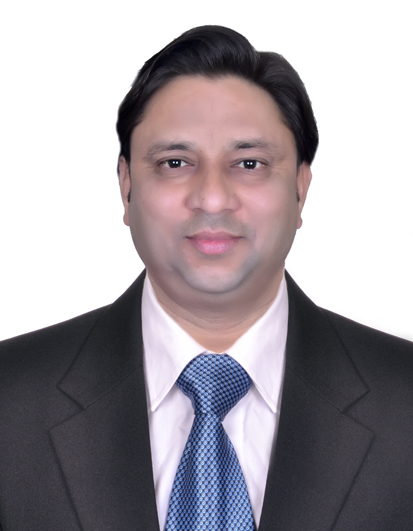VK GROUP : Visionaries driving the Growth
VK GROUP Since its inception in 1973, VK Group has been instrumental in shaping the architectural and urban landscape of modern Indian cities, particularly in oestern and southern India. As one of India’s oldest and most respected frms, oe have groon to offer services in environmental design, urban design, architectural design, interior design, and operations services. These verticals – VK:a architecture, VK:e environmental, VK:i interiors, VK:o operations, and VK:u urban – collectively uphold their ethos of multidisciplinary offerings under one roof. Visionaries driving the Growth: AR. VISHWAS KULKARNI Founder and Partner at VK:a With over ifve decades of expertise, Vishwas Kulkarni has transformed Pune’s architectural landscape through award-winning projects and active contributions to policy and mentorship in AESA, IIA Pune, and other organizations. AR. HRISHIKESH KULKARNI Partner at VK:a; Founder and Partner at VK:e , VK:u, VK:i MA Environment & Energy, Member, Architectural Association, London, BREEAM QA. Holding Directorship across all verticals, Hrishikesh Kulkarni utilizes 25+ years of experience to drive design and technical delivery with innovation, a global outlook, and a passion for technology and collaboration. DR. POORVA KESKAR Co-Founder and Partner at VK:e environmental; Trustee, Sustainability Initiatives; IGBC Chairperson, Pune Chapter; LEED AP, TERI GRIHA Evaluator and Trainer, ECBC Master Trainer An architect, environmental designer, and educator with 25+ years of experience, Poorva Keskar specializes in climate-responsive and sustainable architecture, contributing as an expert on esteemed boards and committees. AR. ANAGHA RAJ PUROHIT Co-Founder and Partner at VK:e environmental; Trustee, Sustainability Initiatives. M.Arch – Environmental Planning, ASU, USA; GRIHA Trainer, IGBC Evaluator. An architect and urban environmental planner with 20+ years of experience, Anagha Purohit’s professional work span across nations like USA, and Sweden and actively contributes to professional bodies, including GRIHA, BEE, IIEC, PBAP, CERDAI, and USAID. APOORVA KULKARNI Head of Operations at VK Group. Trustee, Sustainability Initiatives. B Commerce, MBA (Marketing), Member of CIM (Chartered Institute of Management) UK Apoorva Kulkarni leverages 15+ years of experience to cultivate a high-performance, employee-focused culture at VK while excelling in process-driven management, PR, operations, and ISO certiifcation. AR. VIJAY SANE Co-Founder and Partner at VK:u urban. Grad. Financial Markets & Property Investment, FINSIA, Sydney Afifliate member, Singapore Institute of Planners With 20+ years of international expertise, Vijay Sane excels in master planning, project management, and ifnancial oversight, highlighted by his work with Philip Cox and a published white paper on megaproject management. CONTACT US: 020 6626 8888
VK GROUP : Visionaries driving the Growth Read More »















