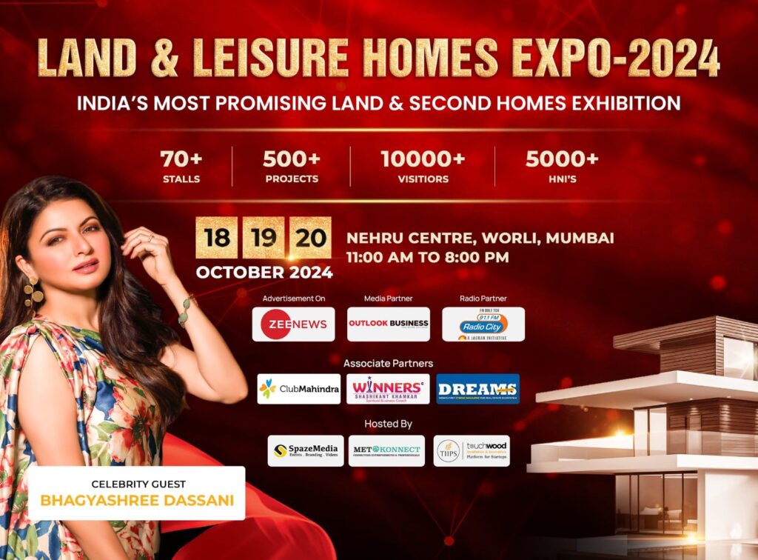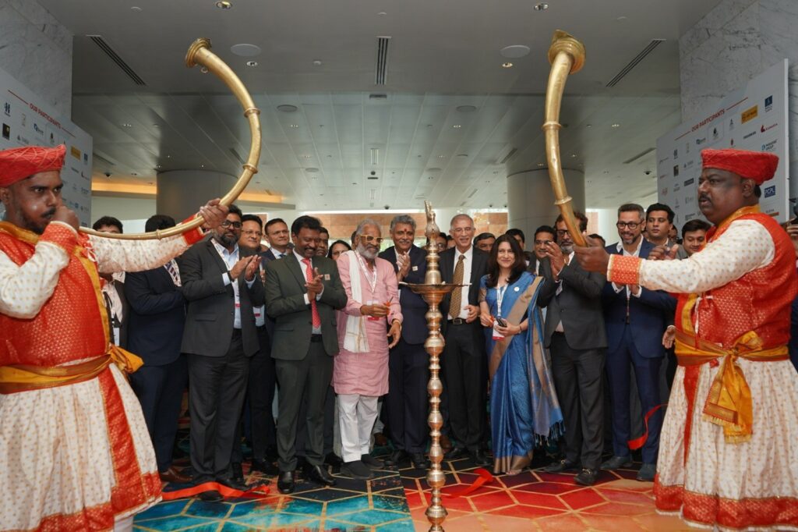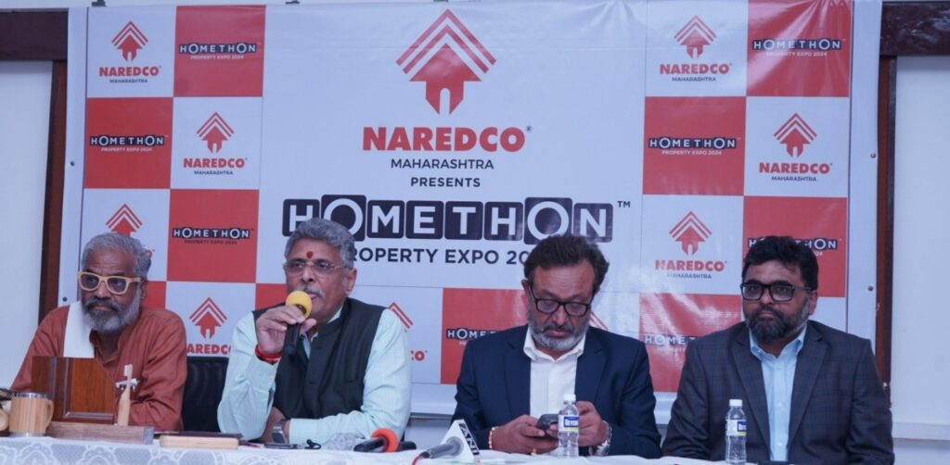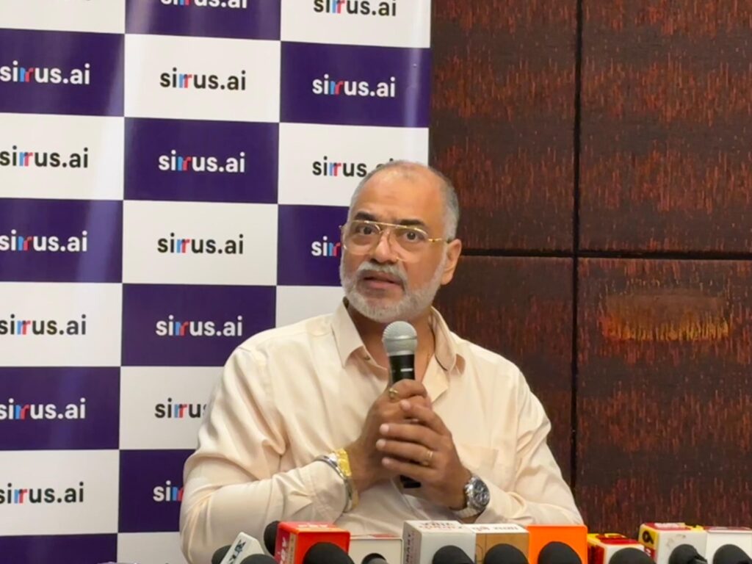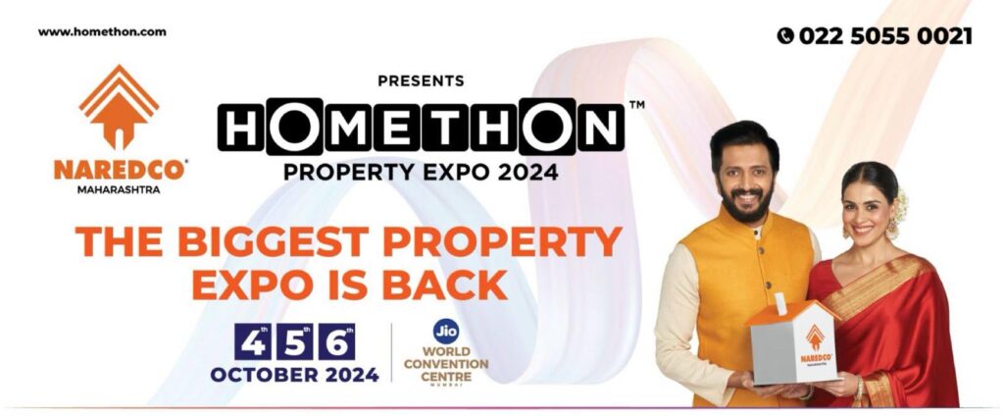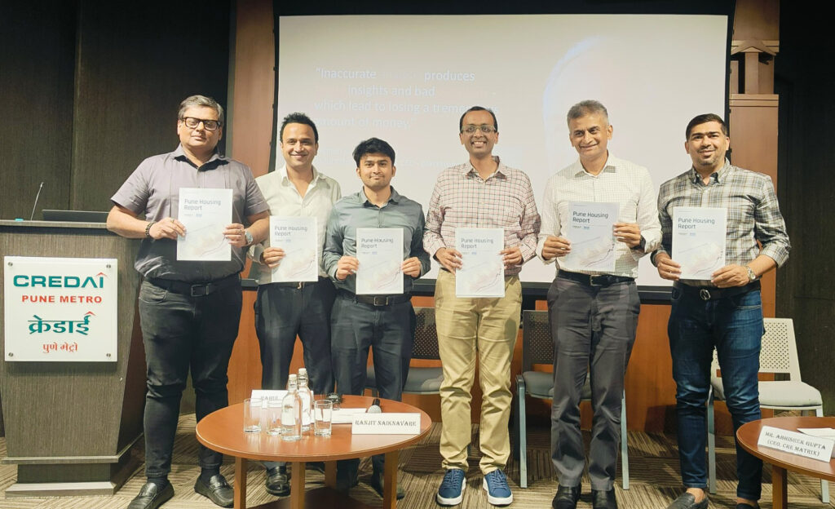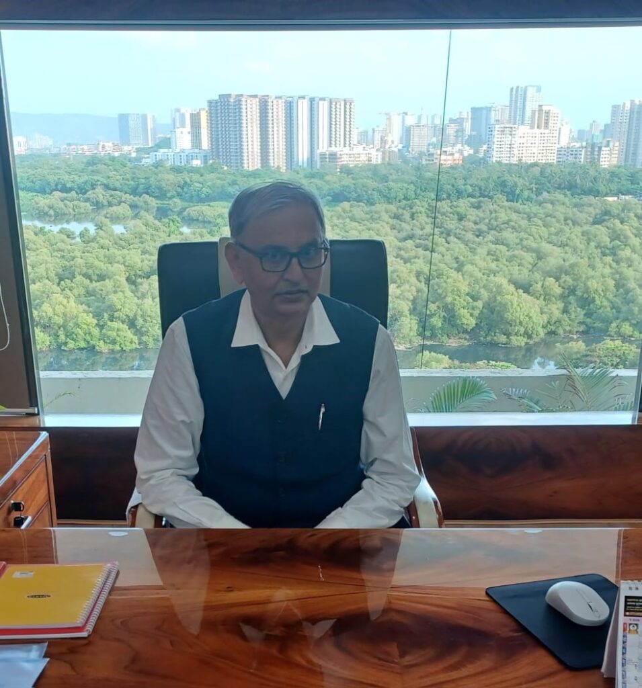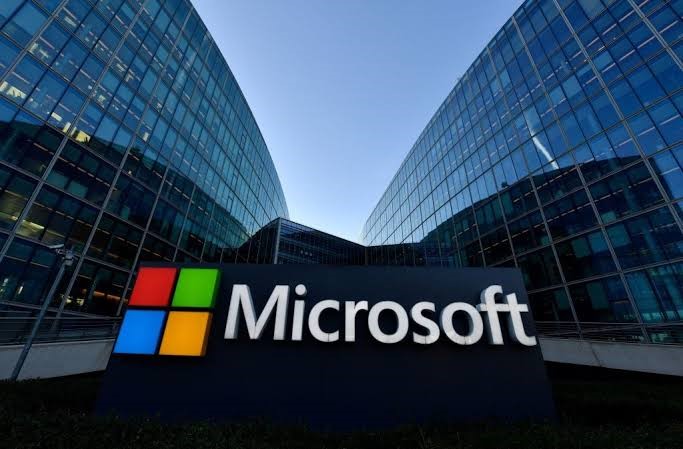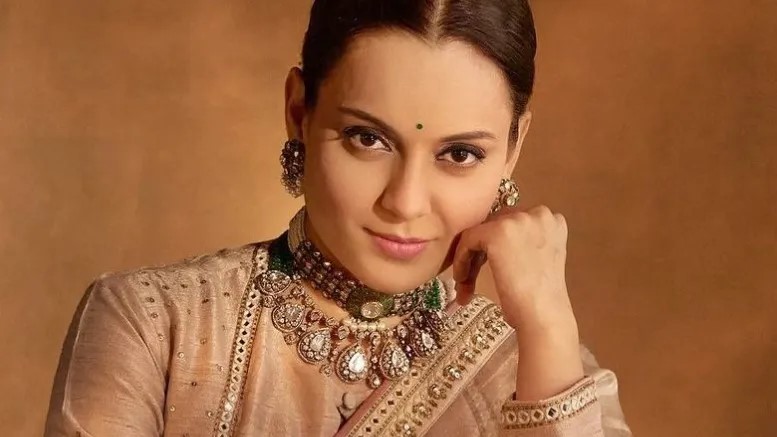The Ultimate Real Estate Property Expo: Land and Leisure Homes Expo-2024 Brings Dream Destinations Closer
October 18th to 20th 2024 Nehru Centre, Worli, Mumbai. The highly anticipated Land and Leisure Homes Expo 2024 is set to take place from 18th to 20th October at the iconic Nehru Centre in Worli, Mumbai. Organized by TIIPS and METKONNECT, this premier real estate event brings together builders, developers, and property enthusiasts to showcase and explore the best weekend home destinations, land, plots, farmhouses, villas, resorts, and residential properties as lucrative investment opportunities. Connecting Buyers with Dream Destinations As demand for second homes continues to rise, the expo will provide a strategic platform for discerning buyers looking to invest in serene weekend retreats, scenic farmhouses, and luxury villas. Popular second-home destinations like Alibaug, Lonavala, Karjat, Neral, Matheran, Khopoli, Pali, Pune, Goa, and Gujarat will be showcased, offering an escape from city life with natural beauty and growing investment potential. Media Coverage, Exclusive Offers & Celebrity Guest The The Land and Leisure Homes Expo’s coverage will also be bolstered by media partner Outlook Business and radio partner Radio City 91.1 FM, ensuring widespread visibility across digital and radio platforms. Attendees will also have the opportunity to avail exclusive on-the-spot booking offers, with discounts of up to 20% on select properties, and with that many more exciting offers, making this a must-attend event for serious buyers and investors. The exhibitors for the property expo includes Nirvana Realty, Mera Villa Infra, Nynex, Sukhwani Buildtech, United Builders, Doodle Homes, Aarush Realty, Rhythm Resitel, Arihant Infrastructure, Shivgan Infratech, Apratim Group, Vishhram Developrs, Jambrung Valley, Avvirahi Group, Iraah Lifespaces, Riyasat, and many more High end projects. The Land and Leisure Homes Expo 2024 is poised to captivate audiences with special appearance by celebrity guest Mrs. Bhagyashree Dassani for the Business Excellence award ceremony taking place on the third day of the expo, adding a glamorous touch to the event. Please click here to register for India’s most promising land & second homes exhibition Key Highlights of the Expo: High value investment projects The expo will feature 70+ stalls, of builders and developers that present weekend homes, land, plots, farmhouses, and villas to a high-quality audience, including 10,000+ High-Net- Worth Individuals (HNIs) for premium investment options. Explore the Best Second-Home Destinations The event will highlight key weekend destinations like Lonavala, Alibaug, and Karjat, offering buyers a wide array of properties suited for investment and personal use. On-the-Spot Booking Offers For buyers ready to make a move, the event will feature up to 20% off on-the-spot bookings, lucky draw, and many more exciting offers providing unbeatable deals on select properties. Gain Valuable Market Insights Attendees will benefit from workshops and seminars led by industry experts, covering topics like sustainable development, real estate market trends, and investment strategies. Widespread Media Coverage With Outlook Business as the media partner and Radio City 91.1 FM as the radio partner, and Zee News as the advertising coverage partner. The event is set to receive extensive coverage, reaching a national audience and further elevating the exposure for participating brands. Networking Opportunities The expo offers ample opportunities for developers, investors, and buyers to connect, share insights, and forge new business relationships. Leverage Advanced VR Technology Developers will have the chance to use the latest in virtual and augmented reality to showcase their properties, providing buyers with immersive experiences to visualize their investments. Recognition and Awards The expo will also feature an awards ceremony celebrating excellence in business, offering participants a chance to earn industry recognition and enhance their brand’s prestige. The event will also have a panel discussed on 20th October which will extensive industrial insights taking place before the award ceremony Why Weekend Homes Are a Smart Investment Weekend homes are becoming increasingly popular as buyers seek a peaceful retreat away from the city’s hustle. With the option to rent these properties when not in use, they provide a flexible and secure investment. Coupled with rising demand, weekend homes in destinations like Lonavala, Alibaug, and Khopoli offer both a lifestyle upgrade and long- term financial returns. Secure Your Place at the Expo With growing interest in second homes and scenic investment properties, the Land and Leisure Homes Expo 2024 offers the perfect opportunity for developers to showcase their projects to an eager and affluent audience. Don’t miss out on this chance to connect with buyers, secure sales, and gain industry recognition. Don’t miss the opportunity! For participation, please click here to register for the Land and Leisure Homes Expo 2024. About TIIPS and METKONNECT TIIPS and METKONNECT are leaders in organizing innovative real estate events that foster collaboration and growth within the industry. The Land and Leisure Homes Expo 2024 continues this tradition, offering a cutting-edge platform to connect buyers and developers with the future of second-home investments. For more details, please visit https://metkonnect.in/Registration/




