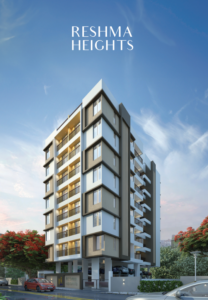
Project Highlight -:RESHMA HEIGHTS
- Small Intro of project – Harmonious lifestyle in the heart of Kothrud Imagine living with everyday experience that explores suburban laid-back streets ornamented with natural green enclosures, has convenient and access to daily essentials and pinpoints towards a peaceful, happy lifestyle with a harmonious urban connect! our competent team of specialized and skillful artisans persistently strives towards nurturing your homes with superior design standards and a systematic approach to quality and innovation. with 2&3 BHK homes that offer a great essence of modern trends, expertly crafted interiors, and present best-in-class amenities at your disposal, ‘Reshma Heights’ brings you homes to cherishing memories! Nestled in the quaint locales of Kothrud, Dahnaukar colony provides effortless connectivity to bustling & prime city areas FC road, Deccan, Warje, and the connecting highways!
- Configuration – 2&3 BHK PREMIUM HOMES
- Price Bracket – starting from 1.45cr
- Specification:
Walls:
- Internal walls of AA.C, Blocks having Gypsum Finish,
Structure :
- RCC design conforming to the I.S Code, Earthquake
Resistant
Flooring :
- Light coloured Flooring of vitrified tiles.
- Anti-Skid (Matt finish) flooring in the toilets and
balconies.
Doors & Windows:
- Decorative, wooden door frame for main door.
- Rest all laminated doors with engineering frame for
full jambs,
- UPVC windows with 3 tracks including Mosquito Net.
- M.S. Safety grills for Windows
Railings & Sill :
- M.S, railings to attached terraces.
- Granite window sills shall be provided.
Kitchen :
- Granite kitchen platform with SS sink.
- Electrical points for water filter and exhaust fan,
- Piped Gas provision to be made.
Washrooms :
- Bathroom fittings, Plumbing fittings and sanitary
ware in Toilets/Bathrooms of Branded Company
(Jaquar OR equivalent)
- Concealed piping of CPVC Material.
- Electrical provision for exhaust fan and geyser in
toilets.
Electrical :
- Concealed electrical wiring ( Polycab Company or
equivalent ) through conduit with switch boards of
branded company (Legrand or equivalent)
- Inverter wiring for one light and fan point in each
Bedroom,
- Wiring for the Air Conditioner in each bedroom.
- Two way switches for light and fan point in each
bedroom.
- Provision of Cable & Telephone connection in
master bedroom & living room shall be done,
- Branded make MCB & ELCB (Earth Leakage Circuit
Paint :
- Plastic paint/ Emulsion for internal walls.
Amenities
Covered Car Parking.
Decorative Entrance Lobby.
Automatic Door Elevator of
KONE/OTIS with Auto Rescue Device.
100% Generator Power Back Up to the lift,
Common Lighting in parking, lobbies and passages.
PMC compliant Fire Fighting System.
UGWT (Underground Water Tank) of adequate capacity
with branded Pump and a stand by Pump.
Landscaped areas at ground level.
Solar Water Boiler System on roof level.
CCTV cameras to cover all parking areas.
- Connectivity
bustling & prime city areas
FC road
Deccan,
Warje
And the connecting highways
Project Elevation: Already in folder
QR Scan of the project : P52100051614






